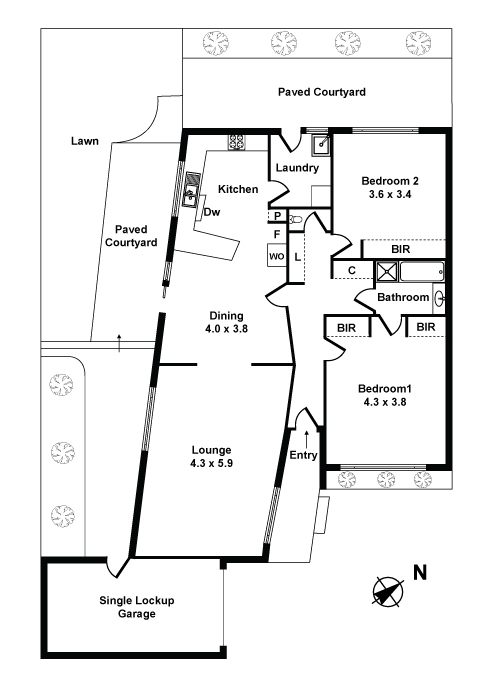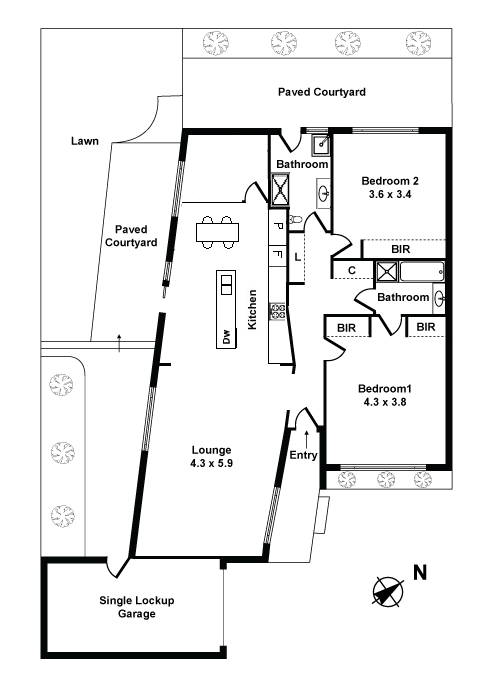All Topics / Value Adding / 2Bedroom villa conversion
Hi guys,
we bought an IP a couple of years back, an oversize corner villa unit 2 bedroom, am thinking now to completely renovate it as everything is pretty dated. Ultimately I want to add another bedroom and revamp the kitchen. Was wondering if anyone has any feedback on the proposed layout with the type of galley kitchen and what would be the minimum size bedroom.
Really keen to hear from people who has done similar project!, Thanks in advance.
Currently


Proposed


There is no minimum bedroom size under the BCA. States or Councils might set one though. You should at least make the wall of the third bedroom go past the end of the window facing southwest. Also check if the Council requires extra car parking based on number of bedrooms in the villa.
Are you able to put the bedroom on the other side? I personally don't think its a good idea to have a bedroom in front of a kitchen. I would also create a space between the living area and bedroom (perhaps a storage area) so that there is some privacy for that bedroom.
TheFinanceShop | Elite Property Finance
http://www.elitepropertyfinance.com
Email Me | Phone MeResidential and Commercial Brokerage
HI,
Have you completed any costs analysis and a feasibility on what you are trying to achieve. A lot of people fall into a trap when renovating with over capitalizing and not getting a return on their money as anticipated. What are you trying to achieve out of the renovation, increased equity, more rent as a 3 Bedroom, or is the property that pre-loved that it just needs updating?
As an IP don't fall in love with the renovation, fall in love with what your return is going to be! Do the numbers and then work out what you need to do to get the return you are after.
Regards Grant
Thanks alfrescodining, i agree with the window bit. The parking shouldnt be a problem the 3 bedder vila has the same number of carspaces.
Hi financeshop, very reluctant to put the bed on the other side as I would sacrifice the only light access to the living area, also its much wider on the other side, so would rather make it as a living areaHi grant, forecasted the changes will add 150 to the weekly rent and without including the depreciation, we looking at 2 -3 years payback, based on rough calculation.
What do you guys think about the position of the proposed kitchen at the middle of the living area?
I wouldn't call that a third bedroom. It looks tiny. What will the size be? Looks less than 2m X 2M. Ok for a study I guess.
It's difficult to assess the width of the kitchen. Have you looked at the distances between the cupboards and the island bench?
I'd be drawing out on a floor somewhere and walking it. We do that with bathrooms to see if it feels right. We just draw it on the garage floor. Sometimes it seems fine but when you actually have to walk around it (you can put boxes down) it's not always reality.
Also are you on floorboards or concrete slab? If on a slab it won't be cheap putting in the shower and new vanity.
Hi catalyst, that's an excellent idea to create a mock up. Will be removing the existing kitchen soon, will use that to see how it feels with the proposed layout. It's on a slab, so the kitchen plumbing relocation will add up as well.
Yeah we've been saved a few times from getting the sizes wrong. My hubby thinks I'm going a bit far asking him to hold up cardboard while I pretend to have a shower though. LOL
We fight over shower sizes. I like room to move.
Why not put the third bedroom at the southeastern end of the house and reduce the size of the lounge/dining area? and avoid destroying the kitchen.
Hi alfrescodining, I was thinking the same way before but was limited by the window on LHS of entry, this will significantly reduce the living area. Even by reducing the size of the kitchen.
Hi Mentee,the comments above have good merit ,I have done your renovation proposal on my own property 6 years ago ,but I did it for a pure profit renovation and resell project .It was a 2 bed x2 bath duplex with the room in the large lounge room to build in a 3rd bedroom at the end of it and it was 3.5 x4.0 metres which is a bedroom size , we also did a Reno on the rest of the unit and resold it for a very nice profit , a 3rd bedroom really does add extra dollars to the bottom line. My concerns are that the new bedroom will be under size therefore making it a study , and directly off the kitchen = no privacy ,also to relocate the kitchen to new location is big dollars to relocate new plumbing and electrical , island bench with plumbing and electrical all has to be cut into the concrete slab to reach its new positions .If you feel the extra money spent is worth the return then go for it , but my concern is the size of the new room created , good idea to mark out with chalk on the concrete slab to get a feel of the new spaces created , hope this helps in someway .
mentee wrote:Hi alfrescodining, I was thinking the same way before but was limited by the window on LHS of entry, this will significantly reduce the living area. Even by reducing the size of the kitchen.But you would avoid having to touch the kitchen at all. The new bedroom wall could start just after the window. Living/dining area could be open style with no dividing walls. Sure the living area would be smaller but you don't have to live there.
You must be logged in to reply to this topic. If you don't have an account, you can register here.




